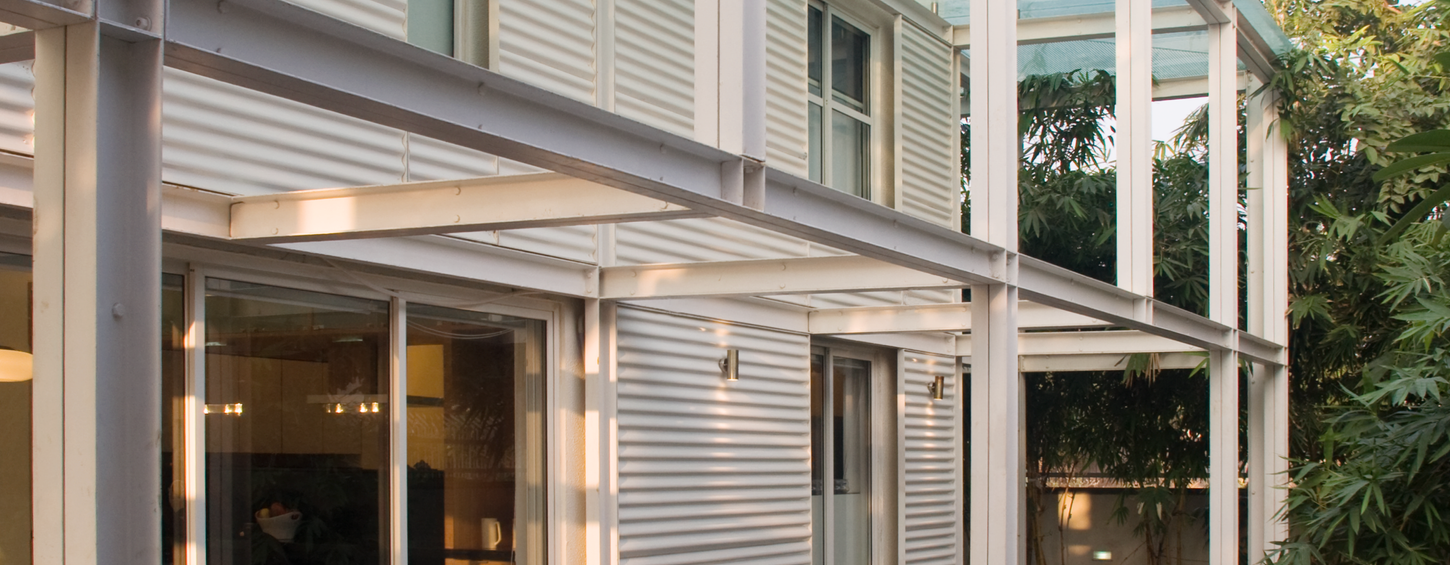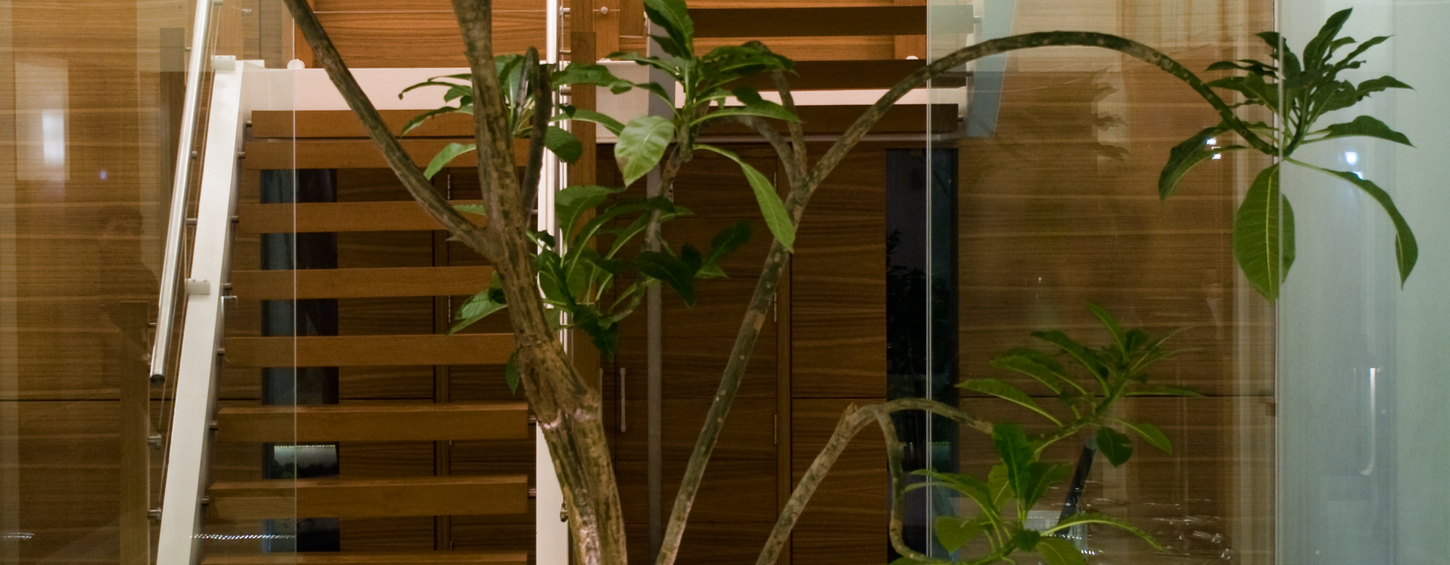Pankaj Residence
Location
Rajkot, Gujarat
Completion Year
2035
Project Type
Richmond & Co
SQF
480000

A Vaastu-Inspired Haven
Vaastu Shastra is a timeless gift from our ancestors that continues to enhance our lives with its positive vibrations, even in the twenty-first century. Countless experiences attest that a home designed in accordance with Vaastu principles ensures prosperity and tranquility for its residents.
The all-new Pankaj Residence, by the D & I Team, aims to provide true Vaastu believers with a serene and harmonious sanctuary. Located in the prime suburbs of Ahmedabad, this project offers residents the perfect blend of city convenience and contemporary design. Each villa adheres meticulously to Vaastu Shastra principles, with designs based on a perfect grid of nine squares. Every function within the villa is strategically positioned to align with Vaastu requirements.
Furthermore, the central square of each residential block is an open-to-sky courtyard featuring a majestic champa tree, creating a focal point of natural beauty and tranquility. This thoughtful integration of traditional wisdom with modern aesthetics ensures that Pankaj Residence is not just a home, but a haven of peace and prosperity.

Amenities
01
Architectural Design
-
Villa Structure: Each villa is a two-story block featuring deep verandah wraps on the exterior, providing covered sitting spaces for residents.
-
Verandah Construction: The verandah is constructed with articulated steel columns and beams, topped with ceramic frit glass. This design allows for future installation of solar panels, enabling the house to generate sufficient passive energy for self-sustainability.
-
Green/Sustainable Design: The villa design is based on green and sustainable principles, including:
-
Passive natural ventilation
-
Cavity wall systems
-
Insulated gardens
-
02
Landscaping & Outdoor Spaces
-
Integrated Landscape: The garage is seamlessly integrated with the landscape, offering an inclusive look to the place.
-
Raised Garden: The landscape extends above the garage to create a large raised garden, providing residents with a private outdoor space for relaxation and recreation.
-
Ample Car Park/Garage: There is ample room for car parking or a garage, accessible via a pedestrian way on the ground floor.
03
Energy Efficiency
Solar Panel Ready: The verandah's ceramic frit glass roof can accommodate solar panels, ensuring that the house can generate enough passive energy to sustain itself.



















